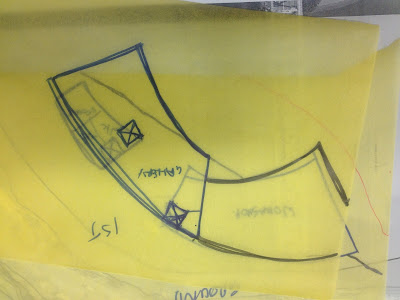SPATIAL LAYOUT DEVELOPMENT.
An initial investigation into possible spatial layouts of the building was investigated.
Given the fact that i i broke my wrist, the quality of the drawings is not the greatest, so please excuse the untidyness.
The investigation focused on organising the spaces and grouping similar elements such as the services together in an attempt to free up the workshop and gallery spaces of unnecessary clutter and obstructions. The basic form was derived from the massing developments and the arcing building with 3 levels and 2 active rooftops was used as a base template.
The various sketches developed are shown below.
*please note that all the images are upside down, blogger did this and there is no option to rotate them*
 |
| basic Block layout |
 |
| Initial- Single level Arch layout. |
The initial arched layout was also orientated around focusing views back towards the city.
 |
| Detailed Arch Layout |
 |
| Exploration of singular spaces |
 |
| Initial Multi-Level Layout |
This image shows the plan of the multiple levels and how they sit upon one another.
 |
| Multi Level plan 2. |
 |
| Ground Floor Plan |
The ground floor plan shows the allocation of spaces and the grouping of services. It also highlights the nature of the built form, and the fact that there are two different structures. The pathway and connection between the parkland and the riverfront public space is evident.
 |
| 1st Floor Plan |
 |
| 3rd Floor Plan |
POINTS TO FURTHER EXPLORE.
This investigation has highlighted the need to resolve the circulation plans within the building and investigate access options to the various levels. The use of stairs could provide an interesting built form and an architectural element. The need for interesting infill solutions that make the most of the built form and the view out of the building is also an important element that needs to be considered.
No comments:
Post a Comment