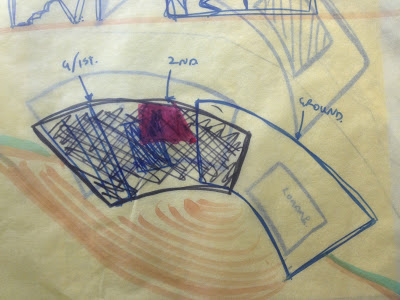Further development of the built form and spatial layout is shown below.
One notable inclusion is the addition of a central void space and the relocation of the workshop and gallery spaces. The gallery has been moved to the western side in an attempt to make the most of the city views. The main access point has also been relocated and this has resulted in a manipulation of the gallery space and it now flows over multiple levels.
The gallery and workshop spaces are joined by a central void that uses a sculptural, circular staircase as a key element to connect the levels and provide a focal point within the space.
Images of the development are shown below.
 |
| GROUND FLOOR |
 |
| FIRST FLOOR |
The 2nd floor plan is shown below.
 |
| SECOND FLOOR |
Iterations of the gallery space and sections of the space are shown below.
(Apologies for the orientation, Blogger won't let me rotate them)
This new spatial layout was designed with the circulation and use of the building in high consideration. Further development of these aspects is required.









No comments:
Post a Comment