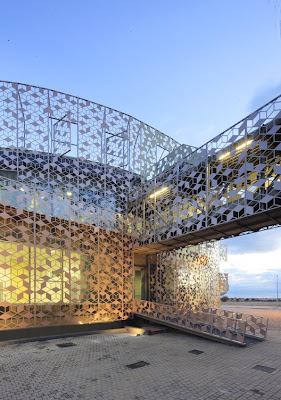SKETCHUP MASSING MODEL DEVELOPMENT.
As with the physical models, a number of sketchup models were created using 5 standard forms, arranged in various ways. The various forms resolved are shown below.
 |
| Form 1. |
A variation in the levels and heights of the buildings was then explored.
 |
| Form 2. |
Raising various portions of the model up a level was explored. This created some interesting forms and spaces as shown below.
 |
| Form 3. |
 |
| Form 3. |
 |
| Form 4. |
 |
| Form 4. |
Again, curved structures were also explored and were found to be effective in creating flowing spaces and manipulating negative space and views out of the building.
The forms developed are shown below.
 |
| Form 5. |
The curved walls create a smooth flowing form.
 |
| Form 6. |
 |
| Form 6. |
Altering the heights of the buildings created a different effect.
 |
| Form 7. |
 |
| Form 7. |
Raising portions of the structure provides the opportunity to activate rooftop spaces.
 |
| Form 8. |
 |
| Form 8. |
Altering the orientation of the buildings provides the opportunity to better manipulate views and control the spaces between the buildings.
 |
| Form 9. |
 |
| Form 9. |
 |
| Form 9. |
The final form that was resolved provides the opportunity to activate two rooftop spaces. These can be public spaces or extensions of the gallery and workshop areas. There is also the potential to connect the parkland and the deck space through an opening in the built form. The model also shows some materiality and how the combination of concrete, timber and glass may look.
































































